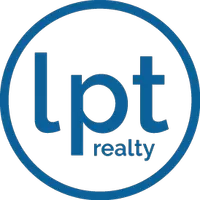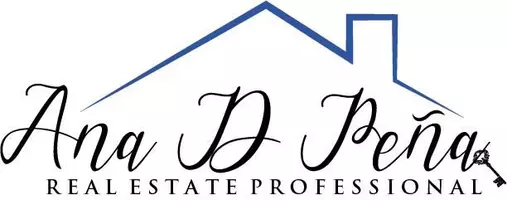2037 NE 121st Rd North Miami, FL 33181
UPDATED:
12/16/2024 05:51 PM
Key Details
Property Type Single Family Home
Sub Type Single Family Residence
Listing Status Pending
Purchase Type For Sale
Square Footage 6,103 sqft
Price per Sqft $1,767
Subdivision San Souci Estates
MLS Listing ID A11441547
Style Detached,Two Story
Bedrooms 7
Full Baths 8
Half Baths 1
Construction Status New Construction
HOA Y/N No
Year Built 2023
Annual Tax Amount $27,214
Tax Year 2022
Contingent 3rd Party Approval
Lot Size 0.287 Acres
Property Description
24 HR POLICE GUARD GATED COMMUNITY IN MIAMI FLORIDA.
Location
State FL
County Miami-dade
Community San Souci Estates
Area 22
Interior
Interior Features Bedroom on Main Level, Entrance Foyer, Elevator, First Floor Entry, High Ceilings, Kitchen Island, Main Level Primary, Split Bedrooms, Upper Level Primary, Vaulted Ceiling(s), Walk-In Closet(s)
Heating Central, Electric, Zoned
Cooling Central Air, Electric, Zoned
Flooring Tile
Window Features Impact Glass
Appliance Dryer, Dishwasher, Electric Range, Electric Water Heater, Disposal, Microwave, Refrigerator, Washer
Exterior
Exterior Feature Balcony, Barbecue, Fence, Lighting, Outdoor Grill, Patio, Security/High Impact Doors
Parking Features Attached
Garage Spaces 4.0
Pool In Ground, Pool
Community Features Gated
Waterfront Description Canal Front,No Fixed Bridges,Ocean Access,Seawall
View Y/N Yes
View Pool, Water
Roof Type Concrete
Porch Balcony, Open, Patio
Garage Yes
Building
Lot Description 1/4 to 1/2 Acre Lot
Faces Southwest
Story 2
Sewer Public Sewer
Water Public
Architectural Style Detached, Two Story
Level or Stories Two
Structure Type Block
Construction Status New Construction
Schools
Elementary Schools David Lawrence Jr K-8
High Schools Alonzo And Tracy Mourning Sr. High
Others
Senior Community No
Tax ID 06-22-28-011-4210
Security Features Security Gate,Gated Community
Acceptable Financing Cash, Conventional
Listing Terms Cash, Conventional




