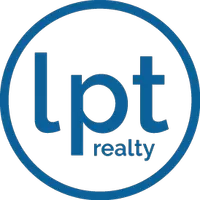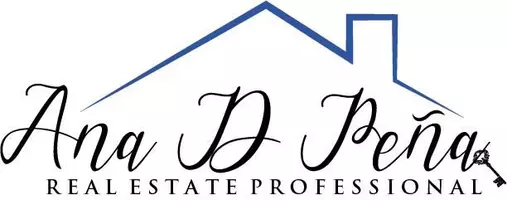7934 West Dr #501 North Bay Village, FL 33141
UPDATED:
12/21/2024 07:00 PM
Key Details
Property Type Condo
Sub Type Condominium
Listing Status Active
Purchase Type For Sale
Square Footage 3,721 sqft
Price per Sqft $685
Subdivision Space 01 Condo
MLS Listing ID A11629142
Bedrooms 3
Full Baths 3
Half Baths 1
Construction Status Resale
HOA Fees $3,260/mo
HOA Y/N Yes
Year Built 2006
Annual Tax Amount $28,369
Tax Year 2023
Property Description
Location
State FL
County Miami-dade
Community Space 01 Condo
Area 32
Interior
Interior Features Built-in Features, Dual Sinks, Kitchen Island, Pantry, Sitting Area in Primary
Heating Central
Cooling Central Air, Zoned
Flooring Tile
Appliance Dryer, Dishwasher, Electric Range, Washer
Exterior
Exterior Feature Security/High Impact Doors
Garage Spaces 4.0
Amenities Available Elevator(s), Fitness Center, Barbecue, Picnic Area, Pool, Spa/Hot Tub, Storage
Waterfront Description Bayfront
View Y/N Yes
View Bay, City, Water
Garage Yes
Building
Structure Type Block
Construction Status Resale
Others
Pets Allowed Conditional, Yes
HOA Fee Include Amenities,Pest Control
Senior Community No
Tax ID 23-32-09-048-0010
Security Features Elevator Secured,Key Card Entry,Phone Entry
Acceptable Financing Cash, Conventional
Listing Terms Cash, Conventional
Pets Allowed Conditional, Yes




