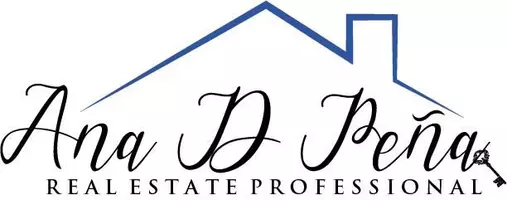9543 NW 52 Pl Coral Springs, FL 33076
UPDATED:
12/30/2024 07:37 PM
Key Details
Property Type Single Family Home
Sub Type Single Family Residence
Listing Status Coming Soon
Purchase Type For Sale
Square Footage 3,073 sqft
Price per Sqft $260
Subdivision Ridgeview Crossing Replat
MLS Listing ID A11714191
Style Detached,Two Story
Bedrooms 4
Full Baths 2
Half Baths 1
Construction Status Resale
HOA Fees $150/mo
HOA Y/N Yes
Year Built 1999
Annual Tax Amount $7,116
Tax Year 2023
Lot Size 0.284 Acres
Property Description
Location
State FL
County Broward
Community Ridgeview Crossing Replat
Area 3624
Direction Ridgeview Crossing entrance is located on 52nd Place, on the west side of University Drive between Westview and Wiles.
Interior
Interior Features Breakfast Bar, Built-in Features, Bedroom on Main Level, Breakfast Area, Dual Sinks, Entrance Foyer, Family/Dining Room, First Floor Entry, High Ceilings, Main Level Primary, Separate Shower, Vaulted Ceiling(s), Walk-In Closet(s)
Heating Central
Cooling Ceiling Fan(s), Electric
Flooring Carpet, Tile
Window Features Blinds,Drapes,Plantation Shutters
Appliance Dryer, Dishwasher, Electric Range, Electric Water Heater, Refrigerator, Self Cleaning Oven, Washer
Exterior
Exterior Feature Fence, Lighting, Patio, Storm/Security Shutters
Garage Spaces 3.0
Pool Heated, In Ground, Pool
Utilities Available Cable Available
View Garden, Pool
Roof Type Barrel
Porch Patio
Garage Yes
Building
Lot Description 1/4 to 1/2 Acre Lot, Sprinklers Automatic
Faces South
Story 2
Sewer Public Sewer
Water Public
Architectural Style Detached, Two Story
Level or Stories Two
Structure Type Block
Construction Status Resale
Schools
Elementary Schools Country Hills
Middle Schools Coral Spg Middle
High Schools Marjory Stoneman Douglas
Others
Pets Allowed Conditional, Yes
HOA Fee Include Common Area Maintenance
Senior Community No
Tax ID 484110150140
Security Features Smoke Detector(s)
Acceptable Financing Cash, Conventional
Listing Terms Cash, Conventional
Special Listing Condition Listed As-Is
Pets Allowed Conditional, Yes




