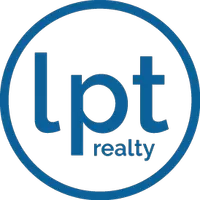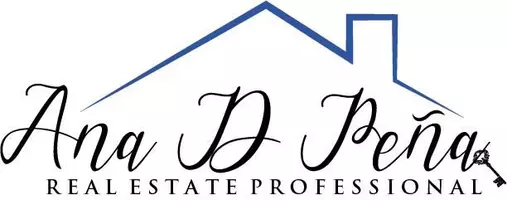13926 Langley Pl #0 Davie, FL 33325
UPDATED:
Key Details
Property Type Single Family Home
Sub Type Single Family Residence
Listing Status Active
Purchase Type For Rent
Square Footage 1,360 sqft
Subdivision Brandywine
MLS Listing ID A11782678
Bedrooms 3
Full Baths 2
HOA Y/N No
Year Built 1988
Lot Size 4,466 Sqft
Property Sub-Type Single Family Residence
Property Description
Welcome to this charming and well-maintained 3-bedroom, 2-bath home located on a quiet cul-de-sac in the highly desirable Shenandoah community.
This waterfront property features hardwood floors throughout, a spacious fenced backyard and a screened-in patio where you can relax and enjoy peaceful lake views. The backyard offers ample space for entertaining or family gatherings. Enjoy the convenience of being just a short walk to the community pool and playground. Ideally located near Sawgrass Mills Mall, IKEA, Publix, and an array of popular restaurants. Quick access to I-595 and I-75. This home truly has it all—location, comfort, and lifestyle.
Schedule your showing today—this one won't last!
Location
State FL
County Broward
Community Brandywine
Area 3880
Direction 595 W to 136th Ave exit. Turn left (north) to Shenandoah Blvd, turn right. Take first right on N. Park Blvd, then first left into Brandy Wine community. Go straight to stop sign, turn right, then immediate left.
Interior
Interior Features Bedroom on Main Level, Breakfast Area, Closet Cabinetry, Living/Dining Room, Walk-In Closet(s), First Floor Entry
Cooling Central Air
Flooring Ceramic Tile, Laminate
Furnishings Unfurnished
Appliance Dryer, Dishwasher, Electric Range, Electric Water Heater, Disposal, Microwave, Refrigerator, Washer
Exterior
Exterior Feature Patio, Storm/Security Shutters
Garage Spaces 1.0
Pool Above Ground, Pool, Community
Community Features Pool
Utilities Available Cable Not Available
Amenities Available Pool
Waterfront Description Lake Front,Lake Privileges
View Y/N Yes
View Lake
Roof Type Shingle
Porch Patio
Garage Yes
Private Pool Yes
Building
Lot Description < 1/4 Acre
Faces Northwest
Story 1
Sewer Public Sewer
Water Public
Level or Stories One
Structure Type Block
Schools
Elementary Schools Flamingo
Middle Schools Indian Ridge
High Schools Western
Others
Pets Allowed Conditional, No
Senior Community No
Tax ID 504010070490
Security Features Fire Sprinkler System,Smoke Detector(s)
Pets Allowed Conditional, No
Virtual Tour https://youtu.be/-gk5ZM9gL5s




