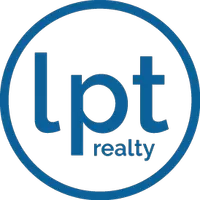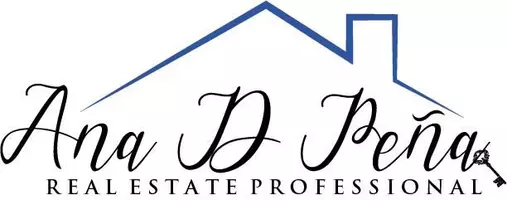2300 SW 102nd Dr Davie, FL 33324
UPDATED:
Key Details
Property Type Single Family Home
Sub Type Single Family Residence
Listing Status Active
Purchase Type For Sale
Square Footage 3,247 sqft
Price per Sqft $526
Subdivision Westridge
MLS Listing ID A11766299
Style One Story
Bedrooms 4
Full Baths 3
Construction Status Resale
HOA Fees $321/mo
HOA Y/N Yes
Year Built 2001
Annual Tax Amount $18,500
Tax Year 2024
Lot Size 0.804 Acres
Property Sub-Type Single Family Residence
Property Description
gated Westridge community in Davie. Completely reimagined for both comfortable living & style, this gorgeous home features a triple split floor plan with four generously sized bedrooms, three bathrooms and a separate office/den. The heart of the home is the chef's Italian inspired kitchen with magnificent solid wood cabinetry and a large island with quartzite c-tops & high end appliances. Step outside to a private retreat under a covered patio with a pool & a pavered deck to create the perfect setting for relaxation. This fabulous home offers a blend of timeless elegance with contemporary design in one of South Florida's most sought after communities. You will enjoy for many years.
Location
State FL
County Broward
Community Westridge
Area 3880
Direction Westridge is located off NobHill road- approximately 2 miles South of I595. Once you pass the guard gate, turn right the home will be on the right side.
Interior
Interior Features Bedroom on Main Level, Dining Area, Separate/Formal Dining Room, Dual Sinks, First Floor Entry, Pantry, Split Bedrooms, Separate Shower, Vaulted Ceiling(s), Walk-In Closet(s)
Heating Central
Cooling Central Air
Furnishings Unfurnished
Window Features Blinds,Impact Glass
Appliance Built-In Oven, Dryer, Dishwasher, Electric Range, Electric Water Heater, Disposal, Microwave, Other, Refrigerator, Self Cleaning Oven, Washer
Exterior
Exterior Feature Fence, Fruit Trees, Lighting, Patio, Security/High Impact Doors, Storm/Security Shutters
Parking Features Attached
Garage Spaces 3.0
Pool In Ground, Pool
Community Features Gated, Home Owners Association, Maintained Community
Utilities Available Cable Available
View Garden
Roof Type Spanish Tile
Porch Patio
Garage Yes
Private Pool Yes
Building
Lot Description <1 Acre, Sprinklers Automatic
Faces West
Story 1
Sewer Public Sewer
Water Public
Architectural Style One Story
Structure Type Block
Construction Status Resale
Schools
Elementary Schools Fox Trail
Others
Pets Allowed Size Limit, Yes
HOA Fee Include Common Area Maintenance,Security
Senior Community No
Tax ID 504119100500
Security Features Gated Community,Smoke Detector(s)
Acceptable Financing Cash, Conventional
Listing Terms Cash, Conventional
Special Listing Condition Listed As-Is
Pets Allowed Size Limit, Yes
Virtual Tour https://my.matterport.com/show/?m=LS9D2E64eps&mls=1




