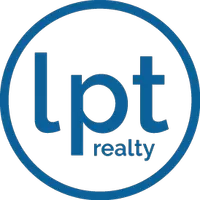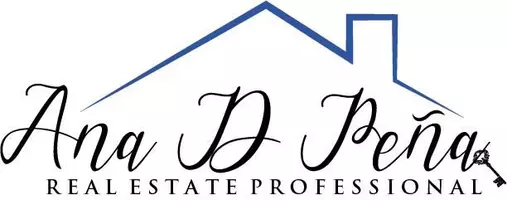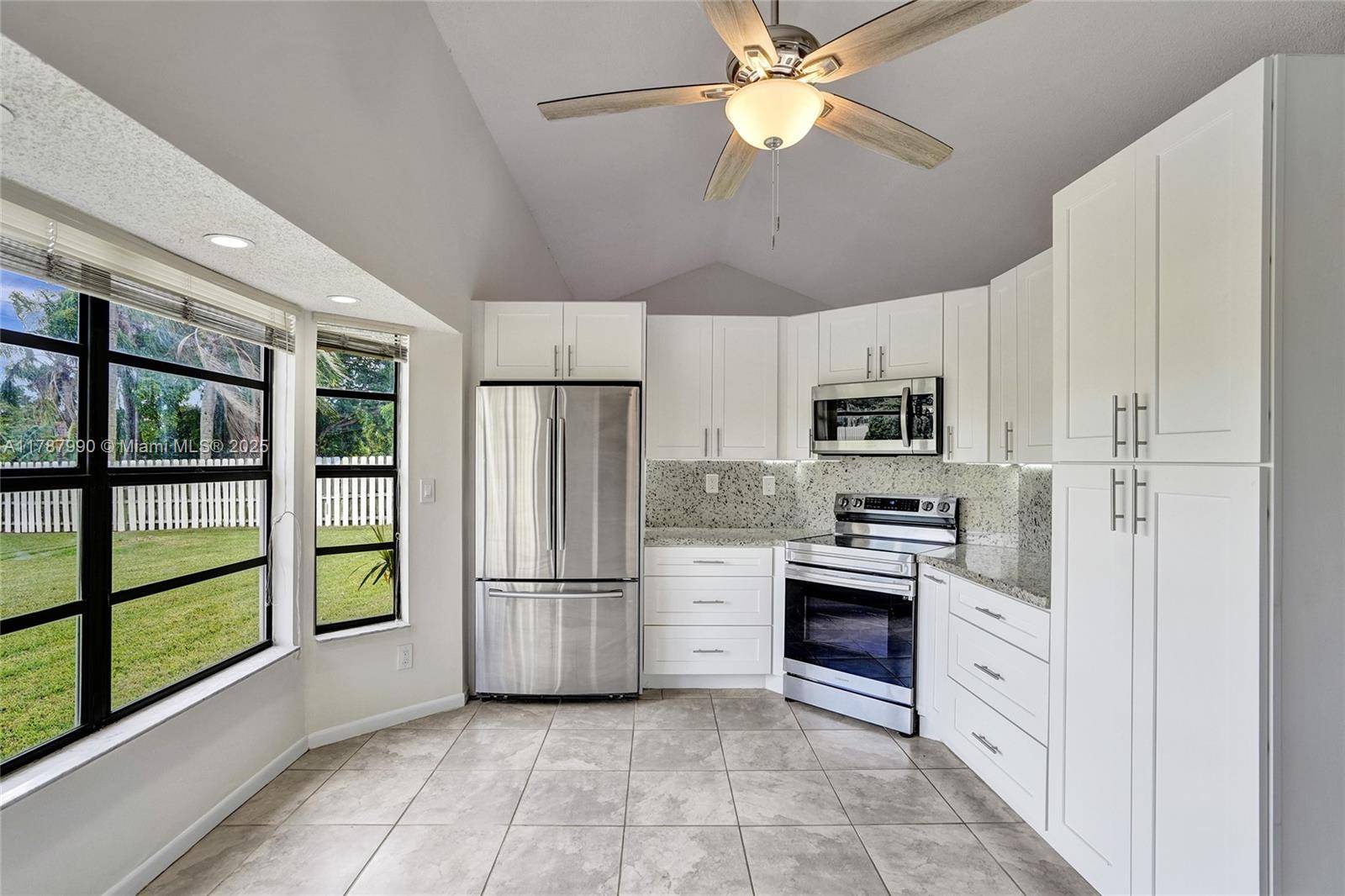640 Fairfax Ave Davie, FL 33325
OPEN HOUSE
Wed Apr 23, 5:00pm - 7:00pm
UPDATED:
Key Details
Property Type Single Family Home
Sub Type Single Family Residence
Listing Status Active
Purchase Type For Sale
Square Footage 2,226 sqft
Price per Sqft $314
Subdivision Shenandoah Section Four
MLS Listing ID A11787990
Style Detached,Two Story
Bedrooms 4
Full Baths 2
Half Baths 1
Construction Status Resale
HOA Fees $56/mo
HOA Y/N Yes
Year Built 1989
Annual Tax Amount $3,837
Tax Year 2023
Lot Size 7,650 Sqft
Property Sub-Type Single Family Residence
Property Description
Location
State FL
County Broward
Community Shenandoah Section Four
Area 3880
Interior
Interior Features Bedroom on Main Level, First Floor Entry, Main Level Primary, Pantry, Vaulted Ceiling(s), Walk-In Closet(s)
Heating Central, Electric
Cooling Central Air, Ceiling Fan(s), Electric
Flooring Carpet, Ceramic Tile
Appliance Dryer, Dishwasher, Electric Range, Electric Water Heater, Microwave, Refrigerator, Washer
Exterior
Exterior Feature Room For Pool
Parking Features Attached
Garage Spaces 2.0
Pool None
Community Features Home Owners Association
View Garden
Roof Type Shingle
Garage Yes
Private Pool No
Building
Lot Description < 1/4 Acre
Faces West
Story 2
Sewer Public Sewer
Water Public
Architectural Style Detached, Two Story
Level or Stories Two
Structure Type Block
Construction Status Resale
Schools
Elementary Schools Flamingo
Middle Schools Indian Ridge
High Schools Western
Others
Pets Allowed No Pet Restrictions, Yes
Senior Community No
Tax ID 504010052670
Acceptable Financing Cash, Conventional, FHA, VA Loan
Listing Terms Cash, Conventional, FHA, VA Loan
Special Listing Condition Listed As-Is
Pets Allowed No Pet Restrictions, Yes
Virtual Tour https://www.propertypanorama.com/instaview/mia/A11681090




