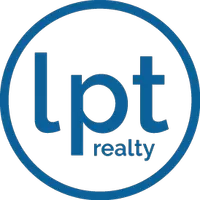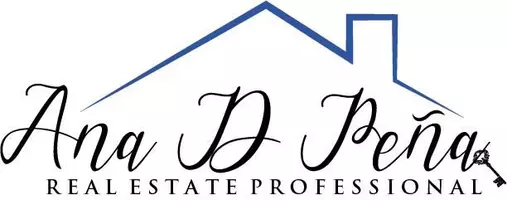11914 SW 12th Ct Davie, FL 33325
OPEN HOUSE
Sat Apr 26, 12:00pm - 2:00pm
UPDATED:
Key Details
Property Type Townhouse
Sub Type Townhouse
Listing Status Active
Purchase Type For Sale
Square Footage 1,654 sqft
Price per Sqft $278
Subdivision Viilage At Lake Pine Ii
MLS Listing ID A11786900
Bedrooms 3
Full Baths 2
Half Baths 1
Construction Status Resale
HOA Fees $367/mo
HOA Y/N Yes
Min Days of Lease 365
Leases Per Year 1
Year Built 1985
Annual Tax Amount $5,480
Tax Year 2024
Property Sub-Type Townhouse
Property Description
Location
State FL
County Broward
Community Viilage At Lake Pine Ii
Area 3880
Interior
Interior Features Breakfast Bar, Bedroom on Main Level, Dual Sinks, Eat-in Kitchen, First Floor Entry, Main Living Area Entry Level, Upper Level Primary
Heating Central, Electric
Cooling Central Air, Ceiling Fan(s)
Flooring Carpet, Tile
Window Features Blinds,Sliding
Appliance Dryer, Dishwasher, Electric Range, Disposal, Microwave, Refrigerator, Self Cleaning Oven, Washer
Exterior
Exterior Feature Enclosed Porch, Fence, Patio, Storm/Security Shutters
Pool Association
Utilities Available Cable Available
Amenities Available Basketball Court, Pool, Tennis Court(s)
Waterfront Description Lake Front
View Y/N Yes
View Lake
Porch Patio, Porch, Screened
Garage No
Private Pool Yes
Building
Story 2
Level or Stories Two
Structure Type Block,Other
Construction Status Resale
Schools
Elementary Schools Fox Trail
Middle Schools Indian Ridge
High Schools Western
Others
Pets Allowed Conditional, Yes
HOA Fee Include Common Areas,Maintenance Grounds
Senior Community No
Tax ID 504012380870
Acceptable Financing Cash, Conventional, FHA, VA Loan
Listing Terms Cash, Conventional, FHA, VA Loan
Special Listing Condition Listed As-Is
Pets Allowed Conditional, Yes
Virtual Tour https://www.propertypanorama.com/instaview/mia/A11786900




