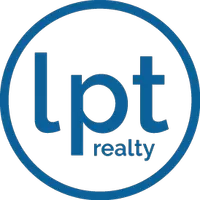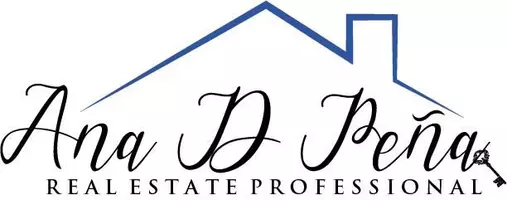1356 Pelican Ct Homestead, FL 33035
UPDATED:
Key Details
Property Type Single Family Home
Sub Type Single Family Residence
Listing Status Active
Purchase Type For Sale
Square Footage 1,110 sqft
Price per Sqft $387
Subdivision Audubon Cluster West
MLS Listing ID A11807349
Style Detached,One Story
Bedrooms 3
Full Baths 2
Construction Status Resale
HOA Fees $68/mo
HOA Y/N Yes
Year Built 1982
Annual Tax Amount $5,334
Tax Year 2024
Lot Size 3,940 Sqft
Property Sub-Type Single Family Residence
Property Description
Location
State FL
County Miami-dade
Community Audubon Cluster West
Area 79
Interior
Interior Features Dining Area, Separate/Formal Dining Room, French Door(s)/Atrium Door(s), First Floor Entry, Living/Dining Room, Other, Pantry, Tub Shower, Walk-In Closet(s)
Heating Central
Cooling Central Air
Flooring Laminate, Other
Furnishings Unfurnished
Window Features Blinds
Appliance Dryer, Dishwasher, Electric Range, Disposal, Microwave, Refrigerator, Washer
Exterior
Exterior Feature Enclosed Porch, Fence, Lighting
Parking Features Detached
Garage Spaces 2.0
Pool None
Community Features Maintained Community
View Garden, Other
Roof Type Shingle
Porch Porch, Screened
Garage Yes
Private Pool No
Building
Lot Description < 1/4 Acre
Faces South
Story 1
Sewer Public Sewer
Water Other
Architectural Style Detached, One Story
Structure Type Block
Construction Status Resale
Others
Pets Allowed No Pet Restrictions, Yes
Senior Community No
Tax ID 10-79-20-005-0300
Security Features Other,Smoke Detector(s)
Acceptable Financing Cash, Conventional, FHA
Listing Terms Cash, Conventional, FHA
Special Listing Condition Listed As-Is
Pets Allowed No Pet Restrictions, Yes
Virtual Tour https://www.propertypanorama.com/instaview/mia/A11807349




