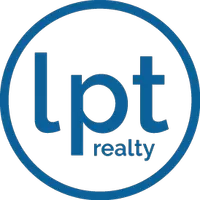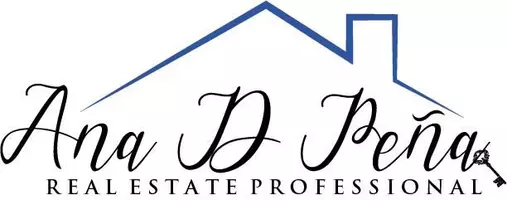1906 Timberline Rd Weston, FL 33327
UPDATED:
Key Details
Property Type Single Family Home
Sub Type Single Family Residence
Listing Status Active
Purchase Type For Sale
Square Footage 3,696 sqft
Price per Sqft $369
Subdivision Hunters Point Ii
MLS Listing ID A11804395
Style Two Story
Bedrooms 5
Full Baths 5
Construction Status Resale
HOA Fees $590/qua
HOA Y/N Yes
Year Built 2001
Annual Tax Amount $18,341
Tax Year 2024
Lot Size 7,860 Sqft
Property Sub-Type Single Family Residence
Property Description
Location
State FL
County Broward
Community Hunters Point Ii
Area 3890
Direction Weston Hills, Subdivision Hunters Point II.
Interior
Interior Features Breakfast Area, Dining Area, Separate/Formal Dining Room, First Floor Entry, Sitting Area in Primary, Tub Shower, Upper Level Primary, Walk-In Closet(s), Attic
Heating Central
Cooling Central Air
Flooring Other, Tile, Vinyl
Window Features Blinds
Appliance Dryer, Dishwasher, Electric Range, Ice Maker, Microwave, Refrigerator, Trash Compactor, Washer
Exterior
Exterior Feature Patio, Storm/Security Shutters
Parking Features Attached
Garage Spaces 3.0
Pool In Ground, Pool, Screen Enclosure
Community Features Golf, Golf Course Community, Gated, Home Owners Association, Maintained Community, Other
Utilities Available Cable Available
View Pool
Roof Type Spanish Tile
Porch Patio
Garage Yes
Private Pool Yes
Building
Lot Description < 1/4 Acre
Faces Northwest
Story 2
Sewer Public Sewer
Water Public
Architectural Style Two Story
Level or Stories Two
Structure Type Block
Construction Status Resale
Schools
Elementary Schools Gator Run
Middle Schools Falcon Cove
High Schools Cypress Bay
Others
Pets Allowed No Pet Restrictions, Yes
Senior Community No
Tax ID 503911031090
Security Features Gated Community,Smoke Detector(s),Security Guard
Acceptable Financing Cash, Conventional, FHA, VA Loan
Listing Terms Cash, Conventional, FHA, VA Loan
Special Listing Condition Listed As-Is
Pets Allowed No Pet Restrictions, Yes
Virtual Tour https://www.propertypanorama.com/instaview/mia/A11804395




