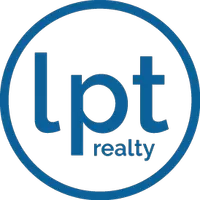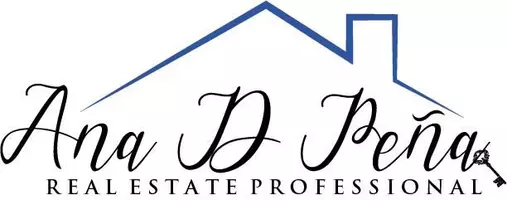375 Sabal Way Weston, FL 33326
UPDATED:
Key Details
Property Type Single Family Home
Sub Type Single Family Residence
Listing Status Active
Purchase Type For Sale
Square Footage 3,202 sqft
Price per Sqft $577
Subdivision Sector 6
MLS Listing ID A11818114
Style Contemporary/Modern,Detached,One Story
Bedrooms 5
Full Baths 3
Half Baths 2
Construction Status Resale
HOA Fees $267/mo
HOA Y/N Yes
Year Built 1991
Annual Tax Amount $21,287
Tax Year 2025
Lot Size 0.333 Acres
Property Sub-Type Single Family Residence
Property Description
Location
State FL
County Broward
Community Sector 6
Area 3890
Direction Please use GPS and enter through the main gate on Royal Palm—this is the entrance for both owners and guests. The Indian Trace gate is for residents only.
Interior
Interior Features Bidet, Bedroom on Main Level, Breakfast Area, Closet Cabinetry, Dining Area, Separate/Formal Dining Room, Dual Sinks, Eat-in Kitchen, First Floor Entry, High Ceilings, Kitchen Island, Custom Mirrors, Main Level Primary, Separate Shower, Tub Shower, Vaulted Ceiling(s), Walk-In Closet(s), Attic
Heating Central, Electric
Cooling Central Air, Ceiling Fan(s), Electric
Flooring Marble, Other
Furnishings Unfurnished
Window Features Blinds
Appliance Dryer, Dishwasher, Electric Range, Electric Water Heater, Disposal, Ice Maker, Microwave, Other, Refrigerator, Water Softener Owned, Self Cleaning Oven, Washer
Exterior
Exterior Feature Barbecue, Fence, Lighting, Porch, Patio, Storm/Security Shutters
Parking Features Attached
Garage Spaces 2.0
Pool Concrete, Heated, In Ground, Outside Bath Access, Pool
Community Features Gated, Home Owners Association, Other, Street Lights, Sidewalks
Utilities Available Cable Available
View Garden, Pool
Roof Type Spanish Tile
Street Surface Paved
Porch Open, Patio, Porch
Garage Yes
Private Pool Yes
Building
Lot Description 1/4 to 1/2 Acre Lot, Sprinklers Automatic
Faces East
Story 1
Sewer Public Sewer
Water Public
Architectural Style Contemporary/Modern, Detached, One Story
Structure Type Block
Construction Status Resale
Schools
Elementary Schools Indian Trace
Middle Schools Tequesta Trace
High Schools Cypress Bay
Others
Pets Allowed Conditional, Yes
HOA Fee Include Common Area Maintenance,Security,Trash
Senior Community No
Tax ID 504018030690
Security Features Security System Leased,Security System Owned,Security Gate,Smoke Detector(s)
Acceptable Financing Cash, Conventional, Cryptocurrency, FHA
Listing Terms Cash, Conventional, Cryptocurrency, FHA
Special Listing Condition Listed As-Is
Pets Allowed Conditional, Yes
Virtual Tour https://www.propertypanorama.com/instaview/mia/A11818114




