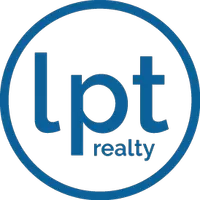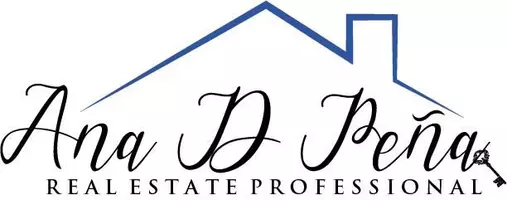253 SW 13th Ter #253 Fort Lauderdale, FL 33312
Ana D Peña
anadpena@anadpenarealtor.comUPDATED:
Key Details
Property Type Condo
Sub Type Condominium
Listing Status Active
Purchase Type For Sale
Square Footage 1,679 sqft
Price per Sqft $223
Subdivision Village At Sailboat Bend
MLS Listing ID A11831119
Style Split Level,Tri-Level
Bedrooms 2
Full Baths 2
Half Baths 1
Construction Status Effective Year Built
HOA Fees $810/mo
HOA Y/N Yes
Min Days of Lease 180
Leases Per Year 2
Year Built 2005
Annual Tax Amount $6,754
Tax Year 2024
Property Sub-Type Condominium
Property Description
Location
State FL
County Broward
Community Village At Sailboat Bend
Area 3470
Interior
Interior Features Breakfast Bar, Built-in Features, Closet Cabinetry, Dining Area, Separate/Formal Dining Room, Dual Sinks, Second Floor Entry, Eat-in Kitchen, First Floor Entry, Kitchen Island, Living/Dining Room, Main Living Area Upper Level, Sitting Area in Primary, Split Bedrooms, Upper Level Primary, Walk-In Closet(s), Loft
Heating Central, Electric
Cooling Central Air, Ceiling Fan(s), Electric
Flooring Carpet, Parquet, Tile
Furnishings Unfurnished
Window Features Blinds,Impact Glass
Appliance Dryer, Dishwasher, Electric Range, Electric Water Heater, Disposal, Ice Maker, Microwave, Refrigerator, Washer
Exterior
Exterior Feature Balcony, Courtyard, Security/High Impact Doors
Utilities Available Cable Available
Amenities Available None
View Garden, Other
Porch Balcony, Open
Garage No
Private Pool Yes
Building
Building Description Block, Exterior Lighting
Faces East
Story 3
Architectural Style Split Level, Tri-Level
Level or Stories Three Or More, Multi/Split
Structure Type Block
Construction Status Effective Year Built
Others
Pets Allowed Size Limit, Yes
HOA Fee Include Common Areas,Hot Water,Insurance,Maintenance Grounds,Maintenance Structure,Roof,Sewer,Trash,Water
Senior Community No
Tax ID 504209AL0380
Security Features Other,Smoke Detector(s)
Acceptable Financing Cash, Conventional
Listing Terms Cash, Conventional
Special Listing Condition Listed As-Is
Pets Allowed Size Limit, Yes
Virtual Tour https://www.propertypanorama.com/instaview/mia/A11831119
Learn More About LPT Realty
Ana D Peña
Realtor®




