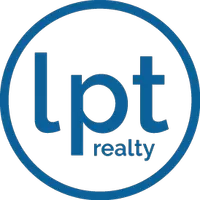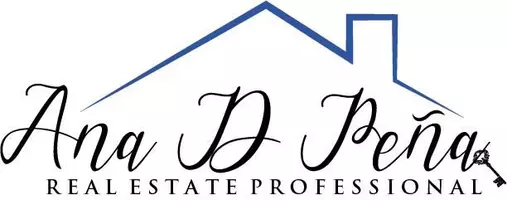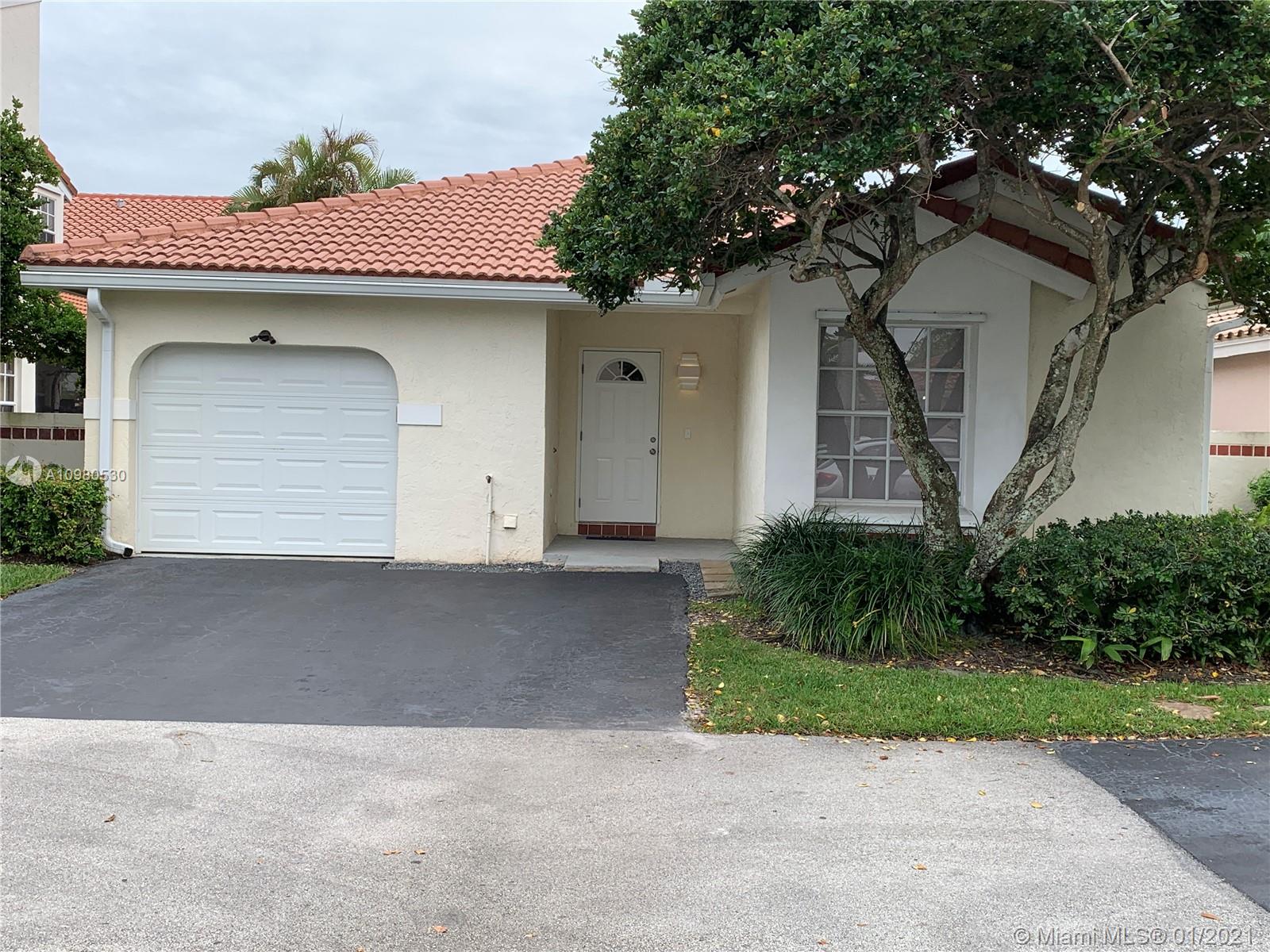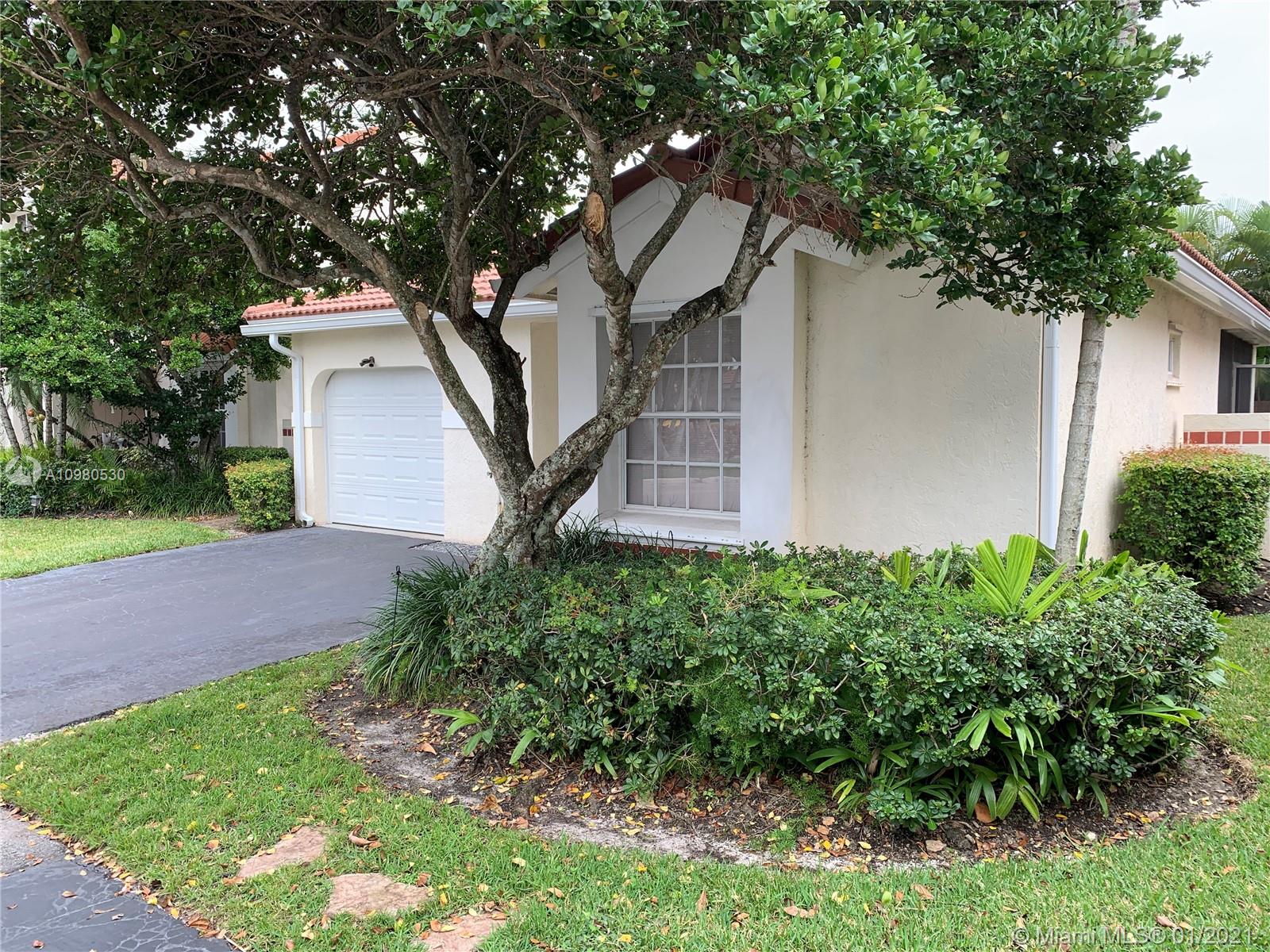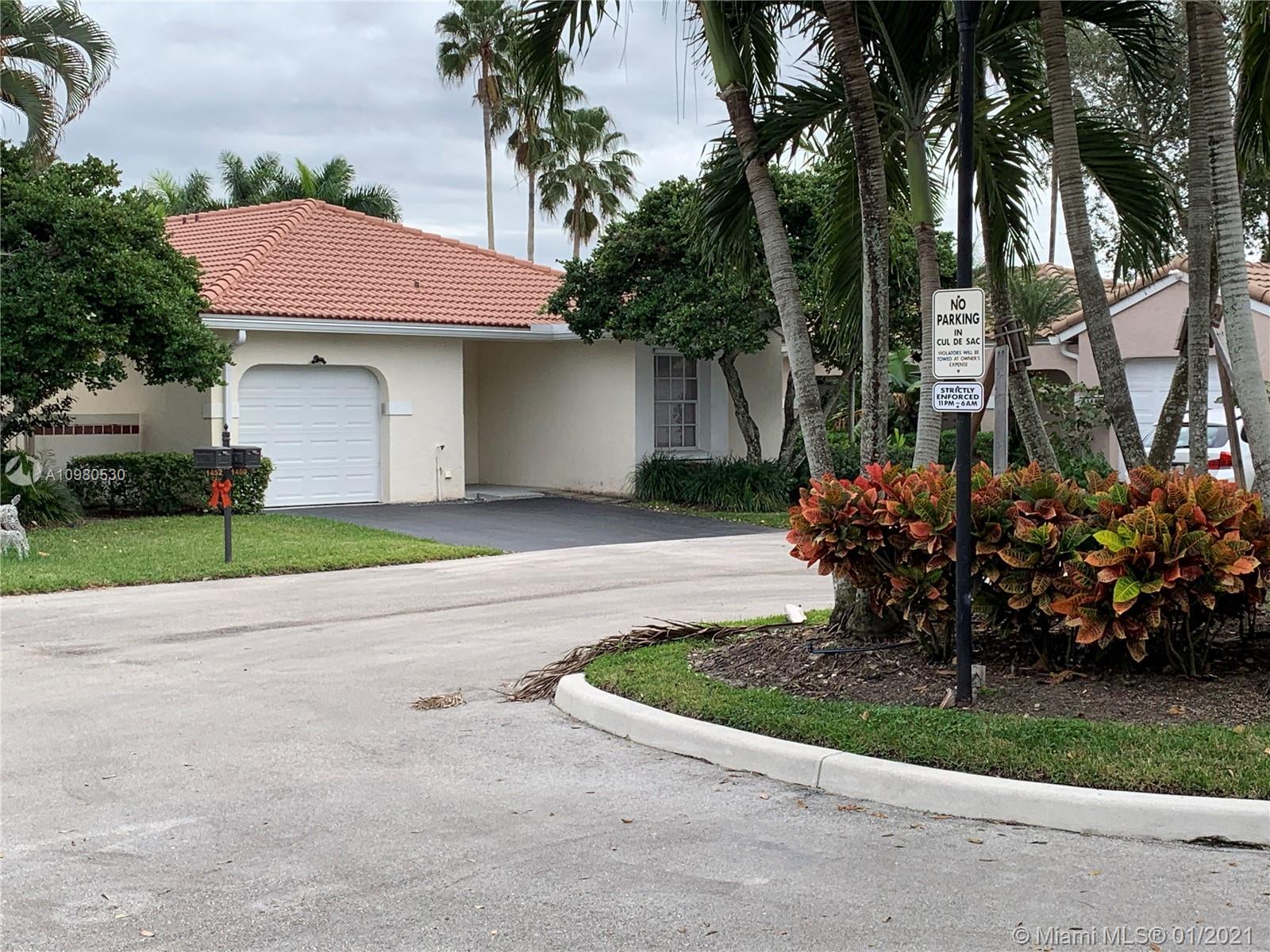For more information regarding the value of a property, please contact us for a free consultation.
1450 Garden Rd Weston, FL 33326
Want to know what your home might be worth? Contact us for a FREE valuation!

Our team is ready to help you sell your home for the highest possible price ASAP
Key Details
Sold Price $338,000
Property Type Single Family Home
Sub Type Single Family Residence
Listing Status Sold
Purchase Type For Sale
Square Footage 971 sqft
Price per Sqft $348
Subdivision Country Isles Garden Home
MLS Listing ID A10980530
Sold Date 02/26/21
Style Detached,One Story
Bedrooms 2
Full Baths 2
Construction Status Resale
HOA Fees $116/qua
HOA Y/N Yes
Year Built 1988
Annual Tax Amount $4,486
Tax Year 2020
Contingent No Contingencies
Lot Size 3,126 Sqft
Property Sub-Type Single Family Residence
Property Description
Incredible opportunity to own this 2/2 single family home on a cul-de-sac in one of the most desirable neighborhoods in Weston. Centrally located & walking distance to town center, multiple parks & schools. Home has been partially renovated with wood look tile floors throughout, popcorn ceiling removed, all new switches & receptacles, LED lighting, new baseboards, all new matching 6 panel doors throughout, hurricane Impact Garage door & Stainless appliances. High ceilings & lots of natural light. Screened porch & private backyard adjacent to lake. Enjoy the Community Pool within walking distance. Front Yard & Hedge maintenance included in HOA fee. Hurricane panel shutters included. A/C replaced 2015 & water heater 2016. Roof replaced 2006. This great opportunity will not last long.
Location
State FL
County Broward County
Community Country Isles Garden Home
Area 3090
Interior
Interior Features Breakfast Bar, Entrance Foyer, Eat-in Kitchen, Family/Dining Room, High Ceilings, Other, Pantry, Split Bedrooms
Heating Central, Electric
Cooling Central Air, Electric
Flooring Other
Furnishings Unfurnished
Window Features Blinds
Appliance Dishwasher, Electric Range, Electric Water Heater, Disposal, Refrigerator, Trash Compactor
Laundry In Garage
Exterior
Exterior Feature Enclosed Porch, Fence, Lighting, Storm/Security Shutters
Parking Features Attached
Garage Spaces 1.0
Pool None, Community
Community Features Home Owners Association, Maintained Community, Park, Property Manager On-Site, Pool, Street Lights
Utilities Available Cable Available, Underground Utilities
View Garden
Roof Type Barrel,Concrete
Street Surface Paved
Porch Porch, Screened
Garage Yes
Private Pool Yes
Building
Lot Description < 1/4 Acre
Faces West
Story 1
Sewer Public Sewer
Water Public
Architectural Style Detached, One Story
Structure Type Block
Construction Status Resale
Others
Pets Allowed Conditional, Yes
HOA Fee Include Common Areas,Maintenance Grounds,Maintenance Structure
Senior Community No
Tax ID 504017082560
Security Features Smoke Detector(s)
Acceptable Financing Cash, Conventional, FHA, VA Loan
Listing Terms Cash, Conventional, FHA, VA Loan
Financing Conventional
Pets Allowed Conditional, Yes
Read Less
Bought with United Realty Group Inc
