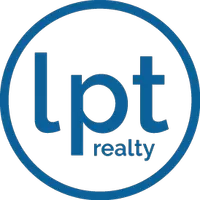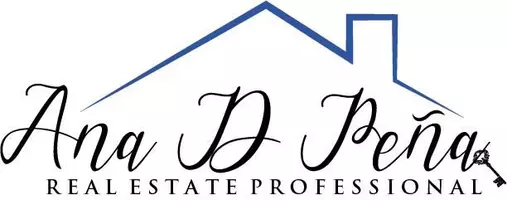For more information regarding the value of a property, please contact us for a free consultation.
5915 Mayo Street Hollywood, FL 33023
Want to know what your home might be worth? Contact us for a FREE valuation!

Our team is ready to help you sell your home for the highest possible price ASAP
Key Details
Sold Price $325,000
Property Type Single Family Home
Sub Type Single Family Residence
Listing Status Sold
Purchase Type For Sale
Square Footage 1,419 sqft
Price per Sqft $229
Subdivision West Hollywood Trailer Ci
MLS Listing ID A11718095
Sold Date 03/19/25
Style Detached,One Story
Bedrooms 3
Full Baths 1
Construction Status Resale
HOA Y/N No
Year Built 1991
Annual Tax Amount $4,659
Tax Year 2024
Contingent No Contingencies
Lot Size 5,245 Sqft
Property Sub-Type Single Family Residence
Property Description
ATTN: INVESTORS & STARTER-FAMILY PURCHASERS!!
This home is a great opportunity for an Investor, a starter-family and/or for those seeking to downsize. With ample space for your immediate needs, this home provides a spacious living room flowing into the dining area, and connected full-functioning kitchen w/ space for additional cabinetry/storage. In addition, this home has a nice-sized laundry/utility room w/ an East-side exit door leading into a full backyard, ideal for entertaining family and guests, gardening/planting, pets, relaxation and expansion.
This home is near local schools, parks, shopping malls/plazas, and public transportation, an ideal choice for locals and vacationers as both major cities, Miami and Fort Lauderdale are about 15 mins. away driving distance equally.
Location
State FL
County Broward
Community West Hollywood Trailer Ci
Area 3050
Direction Easy to find, enter address via Google Maps and iMaps.
Interior
Interior Features Bedroom on Main Level, Family/Dining Room, First Floor Entry, Tub Shower, Attic
Heating Central
Cooling Central Air, Ceiling Fan(s)
Flooring Carpet, Tile
Appliance Electric Water Heater
Laundry Washer Hookup, Dryer Hookup
Exterior
Exterior Feature Fence, Patio, Shed, Storm/Security Shutters
Pool None
Community Features Street Lights, Sidewalks
View Y/N No
View None
Roof Type Shingle
Porch Patio
Garage No
Private Pool No
Building
Lot Description < 1/4 Acre
Faces South
Story 1
Sewer Public Sewer
Water Public
Architectural Style Detached, One Story
Additional Building Shed(s)
Structure Type Other
Construction Status Resale
Schools
Elementary Schools Orange Brook
Middle Schools Apollo
High Schools Mcarthur
Others
Pets Allowed No Pet Restrictions, Yes
Senior Community No
Tax ID 514124100230
Acceptable Financing Cash, Conventional, FHA
Listing Terms Cash, Conventional, FHA
Financing Cash
Pets Allowed No Pet Restrictions, Yes
Read Less
Bought with United Realty Group Inc.




