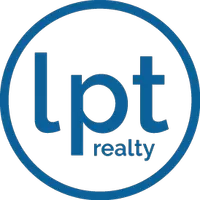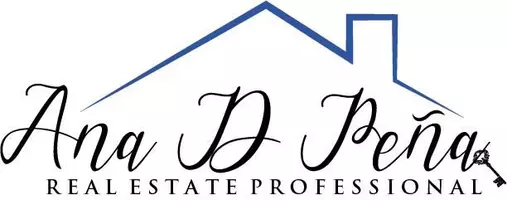For more information regarding the value of a property, please contact us for a free consultation.
4241 NW 12th Ave Oakland Park, FL 33309
Want to know what your home might be worth? Contact us for a FREE valuation!

Our team is ready to help you sell your home for the highest possible price ASAP
Key Details
Sold Price $427,999
Property Type Single Family Home
Sub Type Single Family Residence
Listing Status Sold
Purchase Type For Sale
Square Footage 888 sqft
Price per Sqft $481
Subdivision Twin Lakes Homes Sec 3
MLS Listing ID A11732183
Sold Date 04/21/25
Style Detached,One Story
Bedrooms 3
Full Baths 2
Construction Status Unknown
HOA Y/N No
Year Built 1965
Annual Tax Amount $6,141
Tax Year 2024
Contingent No Contingencies
Lot Size 6,546 Sqft
Property Sub-Type Single Family Residence
Property Description
Welcome to 4241 NW 12th Ave, Fort Lauderdale—your perfect entertainer's paradise! This 3-bedroom, 2-bathroom gem boasts a luxurious master backyard with a pool and Jacuzzi combo, offering plenty of space for gatherings, BBQs, or just relaxing in your private oasis. Inside, you'll find a beautifully upgraded kitchen with sleek stainless steel appliances and modern countertops. With no HOA, you have freedom and flexibility to make this home your own, and the city of Oakland Park embraces Airbnb, offering potential for extra income. This is more than just a home—it's a lifestyle. Don't miss out—schedule your showing today! NEW ROOF WILL BE INSTALLED PRIOR TO CLOSING.
Location
State FL
County Broward
Community Twin Lakes Homes Sec 3
Area 3550
Interior
Interior Features Bedroom on Main Level, Breakfast Area, First Floor Entry
Heating Central, Electric
Cooling Central Air, Electric
Flooring Laminate
Appliance Dishwasher, Microwave, Refrigerator, Self Cleaning Oven
Laundry Washer Hookup, Dryer Hookup
Exterior
Exterior Feature Fence
Carport Spaces 1
Pool In Ground, Pool
View Y/N No
View None
Roof Type Shingle
Garage No
Private Pool Yes
Building
Lot Description 1/4 to 1/2 Acre Lot, < 1/4 Acre
Faces East
Story 1
Sewer Public Sewer
Water Public
Architectural Style Detached, One Story
Structure Type Block
Construction Status Unknown
Schools
Elementary Schools Lloyd Estates
Middle Schools James S. Rickards
High Schools Northeast
Others
Senior Community No
Tax ID 494221050560
Acceptable Financing Conventional, FHA, VA Loan
Listing Terms Conventional, FHA, VA Loan
Financing FHA
Read Less
Bought with Casalina Realty Inc




