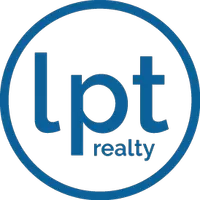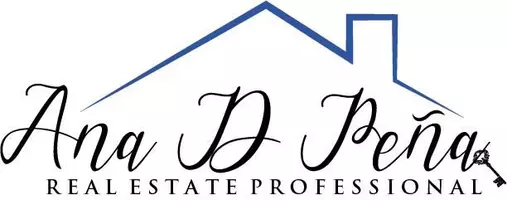5400 N Ocean Blvd #25 Lauderdale By The Sea, FL 33308
UPDATED:
10/21/2024 02:55 PM
Key Details
Property Type Townhouse
Sub Type Townhouse
Listing Status Active
Purchase Type For Sale
Square Footage 1,790 sqft
Price per Sqft $474
Subdivision Sea Ranch Villas Associat
MLS Listing ID A11679390
Bedrooms 3
Full Baths 2
Half Baths 1
Construction Status Resale
HOA Fees $5,000/ann
HOA Y/N Yes
Year Built 1963
Annual Tax Amount $11,814
Tax Year 2023
Property Description
Step into a world of cherished memories in this spacious 1,800-square-foot townhome, a beloved Lauderdale by the Sea retreat that has brought joy & wonder to four generations. Nestled in a sought-after oceanfront community with private beach access, this property invites your personal touch.
Featuring 3 bedrooms and 2.5 bathrooms, the home offers a solid foundation with a newer roof, energy-efficient AC, & hurricane-impact windows and doors, it is conveniently located within walking distance to shops, restaurants, and mass transit.
Imagine creating your dream space while enjoying oceanside living and the soothing sounds of the surf just steps away. Don’t miss the chance to turn this coastal gem into your own slice of paradise!
Location
State FL
County Broward
Community Sea Ranch Villas Associat
Area 3130
Direction Take either Atlantic Blvd or Commercial Blvd east to A1A, then turn off A1A into 5400 North Ocean Blvd; #25 is the first corner townhome on the left as you enter the community.
Interior
Interior Features Breakfast Bar, First Floor Entry, Kitchen/Dining Combo, Living/Dining Room, Main Living Area Entry Level, Sitting Area in Primary, Upper Level Primary
Heating Electric
Cooling Central Air, Ceiling Fan(s)
Flooring Carpet, Tile
Furnishings Furnished
Window Features Blinds,Double Hung,Wood Frames,Impact Glass
Appliance Dryer, Dishwasher, Electric Range, Refrigerator, Washer
Exterior
Exterior Feature Barbecue, Security/High Impact Doors, Porch
Carport Spaces 1
Pool Association, Heated
Utilities Available Cable Available
Amenities Available Clubhouse, Barbecue, Picnic Area, Pool
Waterfront Description Ocean Access,Ocean Front
View Garden, Other
Porch Open, Porch
Garage No
Building
Building Description Block, Exterior Lighting
Faces South
Story 2
Level or Stories Two
Structure Type Block
Construction Status Resale
Schools
Elementary Schools Mcnab
Middle Schools Pompano B.Middle
High Schools Northeast
Others
Pets Allowed No Pet Restrictions, Yes
HOA Fee Include Association Management,Common Areas,Insurance,Maintenance Grounds,Maintenance Structure,Parking,Pool(s),Recreation Facilities,Reserve Fund,Roof,Sewer
Senior Community No
Tax ID 494307AB0250
Ownership Self Proprietor/Individual
Security Features Smoke Detector(s)
Acceptable Financing Cash, Conventional, Cryptocurrency
Listing Terms Cash, Conventional, Cryptocurrency
Special Listing Condition Listed As-Is
Pets Allowed No Pet Restrictions, Yes




