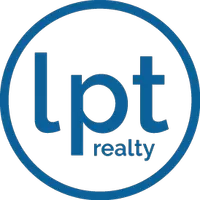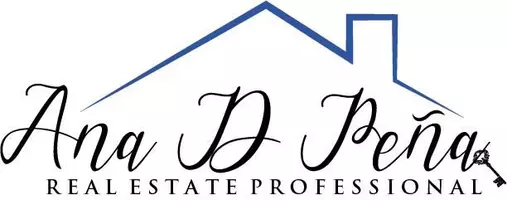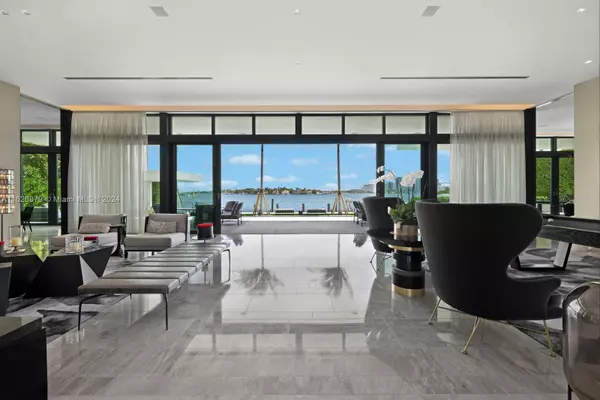For more information regarding the value of a property, please contact us for a free consultation.
101 N Hibiscus Dr Miami Beach, FL 33139
Want to know what your home might be worth? Contact us for a FREE valuation!

Our team is ready to help you sell your home for the highest possible price ASAP
Key Details
Sold Price $40,250,000
Property Type Single Family Home
Sub Type Single Family Residence
Listing Status Sold
Purchase Type For Sale
Square Footage 10,780 sqft
Price per Sqft $3,733
Subdivision Hibiscus Island
MLS Listing ID A11620879
Sold Date 08/28/24
Style Detached
Bedrooms 7
Full Baths 8
Half Baths 2
Construction Status Effective Year Built
HOA Y/N Yes
Year Built 2016
Annual Tax Amount $343,806
Tax Year 2023
Contingent Other
Lot Size 0.482 Acres
Property Description
Experience the pinnacle of elegance and design on exclusive, guard-gated Hibiscus Island. This 12,322 SF masterpiece, set on a 21,000 SF lot with 120 feet of waterfront, is a contemporary homage to the French urban palace, Hôtel Particulier, blending elegance and modernity seamlessly. Designed by award-winning Touzet Studio, with interiors by Linda Zarifi and landscaping by Enea Garden Design, this smart home unites international French design with sleek Miami style. Luxurious features include Blue de Savoie marble, a gym with a steam room & yoga terrace, a custom Swiss kitchen, service wing with a staff apartment, a 50-foot heated pool, private dock, and a rooftop oasis complete with a spa & outdoor shower. This exquisite estate offers unmatched sophistication and comfort.
Location
State FL
County Miami-dade County
Community Hibiscus Island
Area 32
Interior
Interior Features Built-in Features, Bedroom on Main Level, Breakfast Area, Closet Cabinetry, Dining Area, Separate/Formal Dining Room, Dual Sinks, Entrance Foyer, Eat-in Kitchen, First Floor Entry, High Ceilings, Kitchen Island, Kitchen/Dining Combo, Living/Dining Room, Pantry, Skylights, Separate Shower, Upper Level Primary, Bar, Walk-In Closet(s)
Heating Central
Cooling Central Air
Flooring Marble, Wood
Equipment Generator
Window Features Blinds,Impact Glass,Skylight(s)
Appliance Built-In Oven, Dryer, Dishwasher, Electric Range, Electric Water Heater, Disposal, Gas Range, Ice Maker, Microwave, Refrigerator, Washer
Exterior
Exterior Feature Balcony, Deck, Security/High Impact Doors, Outdoor Grill, Outdoor Shower
Parking Features Attached
Garage Spaces 2.0
Carport Spaces 4
Pool Heated, In Ground, Pool
Community Features Gated, Home Owners Association, Maintained Community, Tennis Court(s)
Utilities Available Cable Available
Waterfront Description Bayfront,Navigable Water
View Y/N Yes
View Water
Roof Type Concrete
Porch Balcony, Deck, Open
Garage Yes
Building
Lot Description 1/4 to 1/2 Acre Lot
Faces South
Sewer Public Sewer
Water Public
Architectural Style Detached
Level or Stories Three Or More
Structure Type Block
Construction Status Effective Year Built
Others
Pets Allowed No Pet Restrictions, Yes
Senior Community No
Tax ID 02-32-32-006-0550
Security Features Security Gate,Gated Community,Smoke Detector(s),Security Guard
Acceptable Financing Cash, Conventional
Listing Terms Cash, Conventional
Financing Cash
Pets Allowed No Pet Restrictions, Yes
Read Less
Bought with Compass Florida, LLC.




